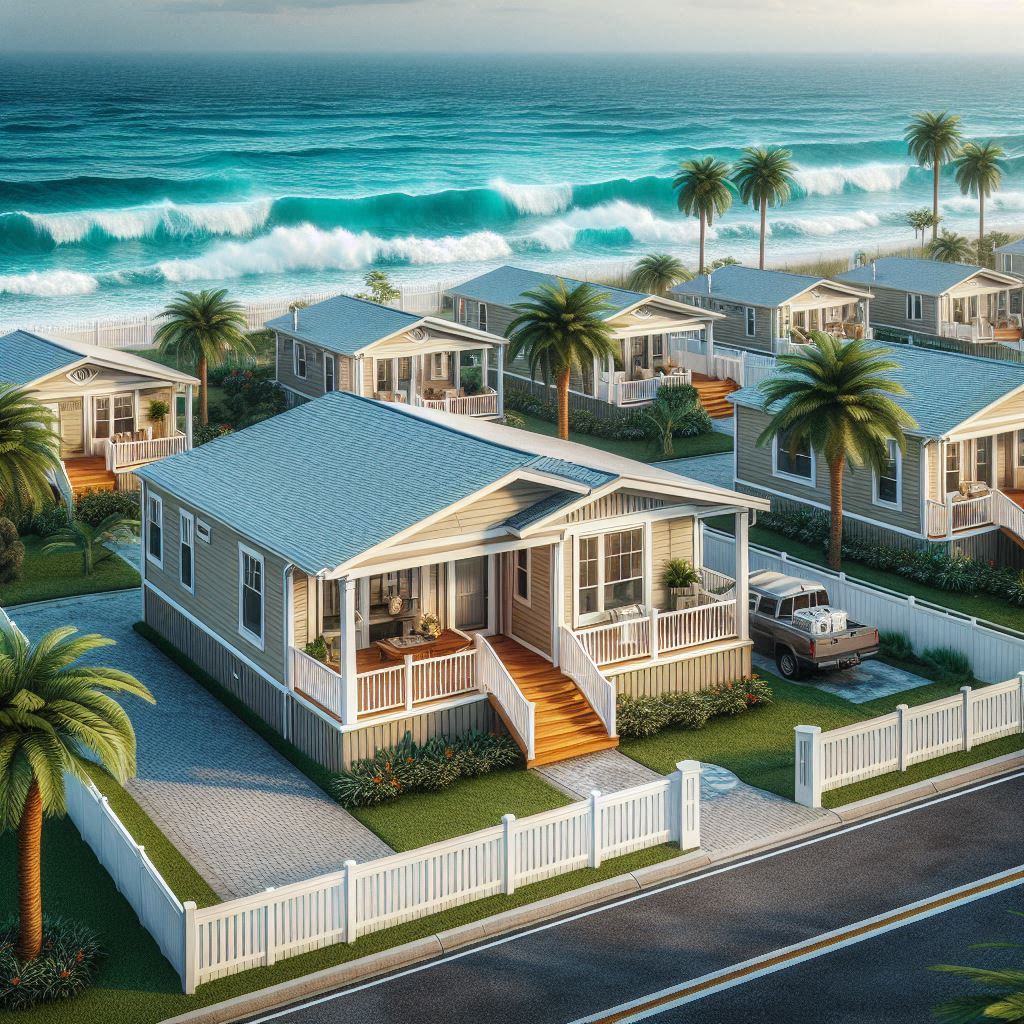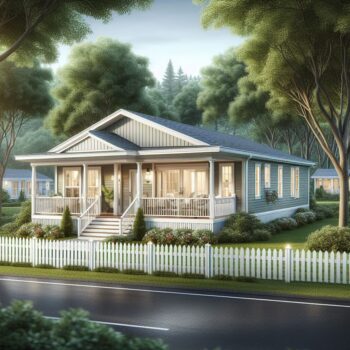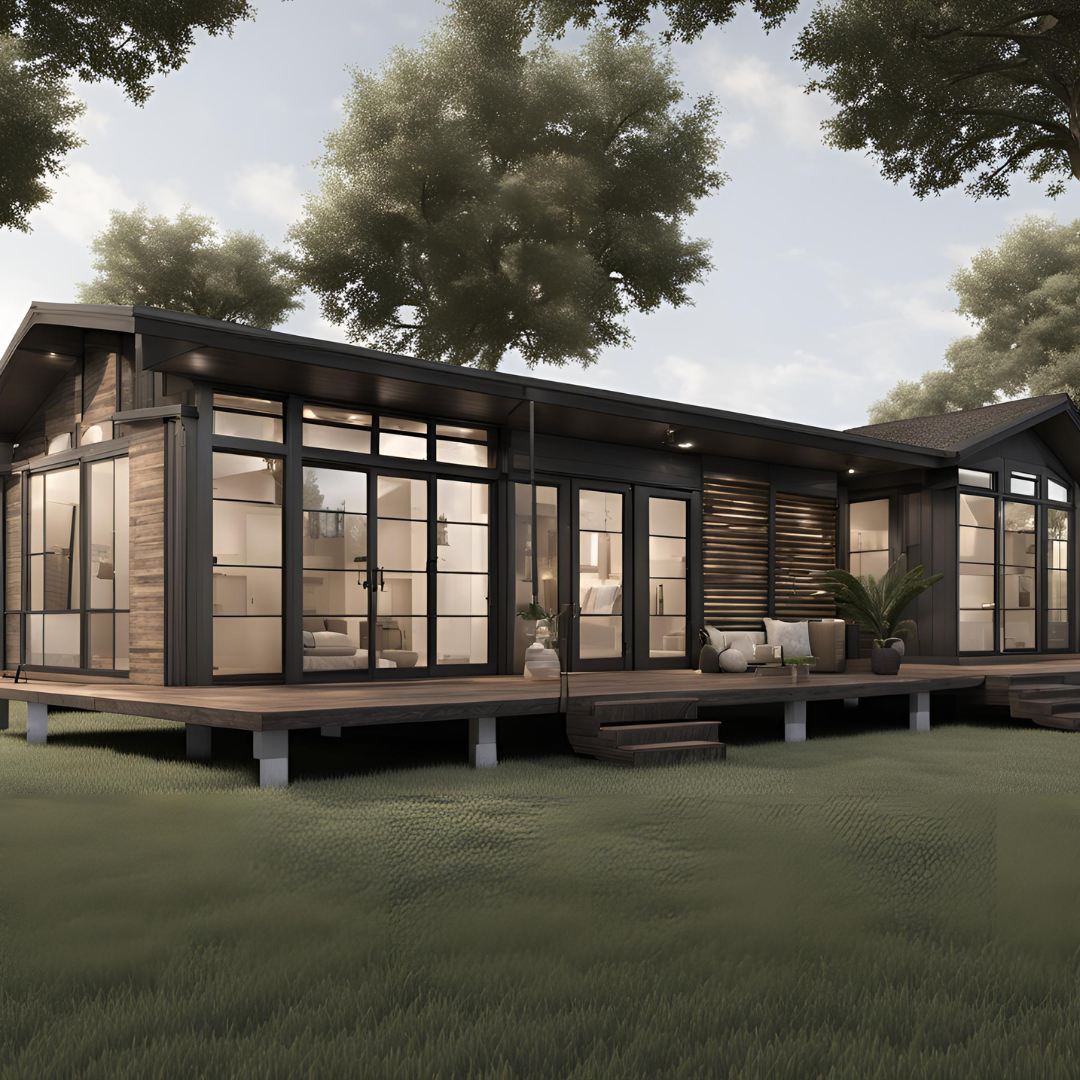What is a Modular Home?

Modular homes are dwelling units prefabricated in quality-controlled production lines. Manufacturers make them in modules, which they move to the site for assembly and installation on permanent foundations.
This building method is called permanent modular construction and offers an affordable and quick building option.
Modular homes are different from manufactured and mobile homes. Modular homes are not movable.
The only similarity among them is off-site prefabrication.
Modular home construction follows the same building codes as site-built homes. Manufactured homes are built to the HUD Code.
Different Styles of Modular Homes
When you customize your new modular home, you have control over how it looks.
Modular homes come in styles similar to site-built homes, each offering unique features and advantages. Here are the most common styles to choose from:
Ranch

A ranch-style modular home features a single story with an asymmetrical rectangle or an ‘L’ shape. Ranch modular homes are known for their short stature and little ornamentation. You can save money on this type of house by choosing simple finishes.
Ranch modular homes are well suited for warmer areas. Their gentle roof design cannot handle heavy snowfall.
However, you can fix this by adjusting the roof pitch of your ranch-style modular house.
Later, you can add modular extensions or a second story to your already-built ranch house.
Chalet
The chalet-style modular home gets inspiration from Swiss Alpine house designs. They feature high-pitched roofs, large windows, and wood sidings.
Chalets are suited for colder climates. You will find chalet-style vacation homes near mountains and sometimes near the beach.

Cape Cod
Another style of modular home suited for colder climates. The Cape Cod is most popular in the Northeast. The style’s most prominent features include dormers, window shutters, and shingle cladding.
Cape Cod-style modular homes feature high-pitched roofs and low ceilings, offering the option of an attic or half-story. You can customize your Cape Cod’s exterior to look unique.
Colonial
You can recognize colonial-style modular homes by their symmetrical shape, size, and great white columns. At least two stories high, they feature large porches and entryways, fireplaces, and open plans.
Colonial modular homes are popular in the Southeastern part of the country.
They are gaining popularity in other parts of the country due to their curb appeal. Colonial style is a good choice if you have a large piece of land and want a spacious modular home.
Two-Story
While other styles will sometimes feature a second story, none will fit the look of the two-story modular house, making it unique.
It features two levels with communal spaces such as a living room, dining, and kitchen on the lower floor. Bedrooms and bathrooms are on the upper floor.
This design is perfect for housing a large or growing family on a small plot of land.

Modern/Steel Frame
Modern-style manufacturers offer the most customization options of any modular home.
They do not follow a fixed style, shattering the belief that modular homes cannot look modern.
Adopting steel frames instead of wood allows you to replace entire walls with windows. You can also build larger rooms and extend your house to your desire.
Green
Green modular homes are not a separate design style but a preference for your property.
All modular homes comply with green building codes with sustainable materials and resource-efficient building techniques.
Green modular homes take it further, exceeding the green building code standards. If eco-friendliness is important to you, bring it up with the manufacturer and see what options they offer.
You can install solar panels to cut down on energy and resource consumption. Your manufacturer will advise on more energy-efficient designs and those that use much fewer resources.
We recommend also checking out this article from Better Homes and Gardens on Modular Homes here.
What are some distinctive features of Modular Homes?
Here are some features that set modular homes apart:
- Modular homes follow the same local and state building codes as on-site-built homes.
- Banks and other lending institutions treat modular homes like stick-built homes. Modular homes are easier to finance than manufactured homes.
- Modular homes appreciate over time.
- You can choose the floor plan, size, and shape same as a traditional home.
- Modular homes take between one and two months to prefabricate. You can put up a foundation on your property at the same time.
- Local building inspectors must approve your house during production and on-site during installation.
- Modular homes save you money on utility bills due to their energy-efficient construction compared to site-built homes.
What are the Advantages and Disadvantages of Modular Homes?
Modular homes have improved over the years to compete with onsite-built homes. The controlled construction environment offers better quality control and efficiency.

We have unpacked the pros and cons of this disruptive construction mode to help you decide if it is right for you:
Advantages of Modular Homes
- Modular home construction is more cost-effective than traditional construction. Modular homes cost roughly 15% less than stick-built homes!
- The modules that make up the house are designed to withstand road transport.
- It takes less than two months to complete a small modular house, thanks to automation and easy installation.
- Quality control, material supply, labor shortages, and delays are never issues in modular construction.
- Modular home windows and insulation achieve higher energy efficiencies.
- Modular construction comes with minimal disruptions in terms of noise and long construction periods.
- Modular homes appreciate with time, achieving higher resale values.
- Modular construction generates less waste and has a low environmental impact.
- Some manufacturers offer loans or arrange for home financing with other institutions.
Disadvantages of Modular Homes
- Land and zoning restrictions in some areas can limit your ability to put a modular home anywhere you’d like.
- Moving the modules to your site attracts additional costs, especially for difficult-to-access sites.
- You will need a specialist to install the modules. You can find a local modular company to keep the cost low.
- Direct financing from local manufacturers might attract higher interest rates than the average mortgage.
Should You Own a Modular Home?
As we have seen, modular homes have pros and cons, just like any other type of construction. The decision to choose this type of home falls on you, as informed by your preferences.
A huge benefit is that modular homes are affordable and quick to put up! Many first-time owners can move into their new homes faster and affordably when they choose modular. You get this without sacrificing the quality and strength of your new house.
Consider greatly the following things: Where you will put your mobile home, the climate of your region, and if a modular home suits you or your family’s needs. All of this will inform your decision.
Just like with a stick-build project, you must research and choose the best manufacturers and builders for your project. If you buy an existing property, ensure proper inspection and auditing before closing on it.
With proper planning and research, you can be happy and comfortable in your new modular home in no time.
Back to TinyRoam.com Home!



